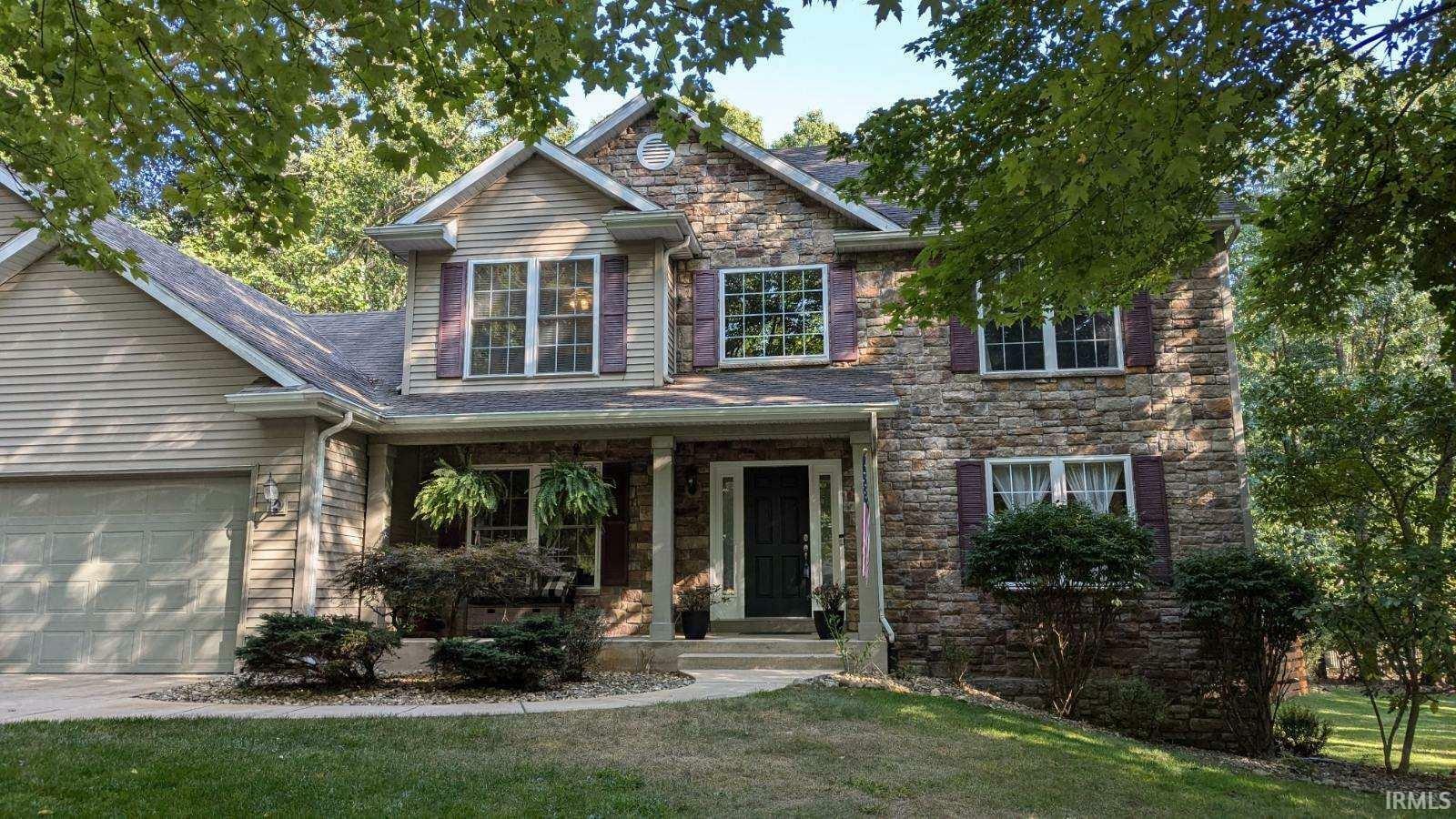
Listing Courtesy of: INDIANA REGIONAL MLS, INC / Mckinnies Realty, LLC Elkhart / Wilma McDougle - Contact: Cell: 574-612-3252
50822 Hawthorne Meadow Drive South Bend, IN 46628-1862
Sold (115 Days)
$520,000
MLS #:
202421728
202421728
Lot Size
0.95 acres
0.95 acres
Type
Single-Family Home
Single-Family Home
Year Built
2004
2004
Style
Two Story
Two Story
School District
South Bend Community School Corp.
South Bend Community School Corp.
County
St. Joseph County
St. Joseph County
Community
Northwood Hills
Northwood Hills
Listed By
Wilma McDougle, Mckinnies Realty, Contact: Cell: 574-612-3252
Bought with
Melanie Brennan, North Star Realty
Melanie Brennan, North Star Realty
Source
INDIANA REGIONAL MLS, INC
Last checked Jun 1 2025 at 3:47 AM GMT+0000
INDIANA REGIONAL MLS, INC
Last checked Jun 1 2025 at 3:47 AM GMT+0000
Bathroom Details
- Full Bathrooms: 3
Subdivision
- Northwood Hills
Lot Information
- Corner
- Irregular
- Partially Wooded
- 0-2.9999
Property Features
- Fireplace: Family Rm
Heating and Cooling
- Gas
- Forced Air
- Central Air
Basement Information
- Full Basement
- Finished
- Outside Entrance
- Poured Concrete
Homeowners Association Information
- Dues: $70
Exterior Features
- Stone
- Vinyl
- Roof: Asphalt
Utility Information
- Utilities: Well
- Sewer: Septic
- Energy: Hvac
School Information
- Elementary School: Coquillard
- Middle School: Dickinson
- High School: Clay
Garage
- Attached
Stories
- 2
Living Area
- 4,426 sqft
Additional Information: Mckinnies Realty Elkhart | Cell: 574-612-3252
Disclaimer: IDX information is provided exclusively for consumers’ personal, non-commercial use and may not be used for any purpose other than to identify prospective properties consumers may be interested in purchasing. Data is deemed reliable but is not guaranteed accurate by the MLS. © 2025 Indiana Regional MLS.. 5/31/25 20:47




